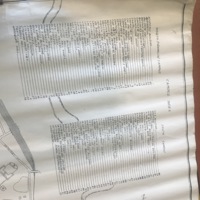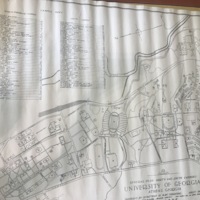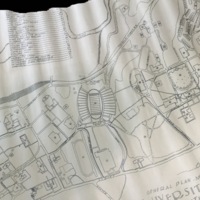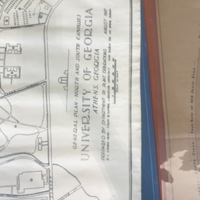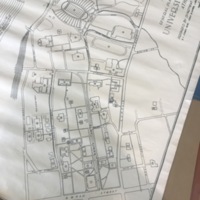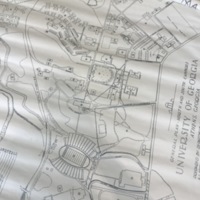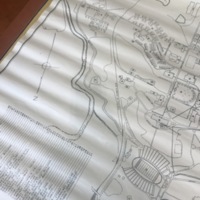General Plan - North and South Campuses
University of Georgia
Athens, Georgia
Dublin Core
Title
General Plan - North and South Campuses
University of Georgia
Athens, Georgia
University of Georgia
Athens, Georgia
Subject
Blueprints
Description
This photo of paper is the blueprints of the beginning of contemporary campus, the general plans for north and south campus of the University of Georgia in August of 1947.
Creator
B.C. Kinney, Edwin D. Kenney
Source
University of Georgia Special Collections Library
Publisher
University of Georgia
Date
August, 1947
Contributor
B.C. Kinney, Edwin D. Kenney
Relation
https://www.architects.uga.edu/sites/default/files/documents/field/maps/historic/1947ugamap.pdf
https://www.architects.uga.edu/sites/default/files/documents/master-plan-info/sections/i_history_of_the_university_of_georgia.pdf
Format
Photo of paper
Language
English
Type
Blueprints
Coverage
University of Georgia Campus
Still Image Item Type Metadata
Original Format
Paper
Files
Collection
Citation
B.C. Kinney, Edwin D. Kenney, “General Plan - North and South Campuses
University of Georgia
Athens, Georgia,” Mapping Nature — Fall 2018 ENGL1102 Composition, accessed September 22, 2024, https://sarus-sapien.net/fall2018-omeka/items/show/162.
University of Georgia
Athens, Georgia,” Mapping Nature — Fall 2018 ENGL1102 Composition, accessed September 22, 2024, https://sarus-sapien.net/fall2018-omeka/items/show/162.
